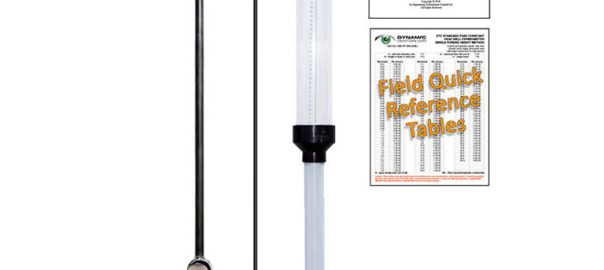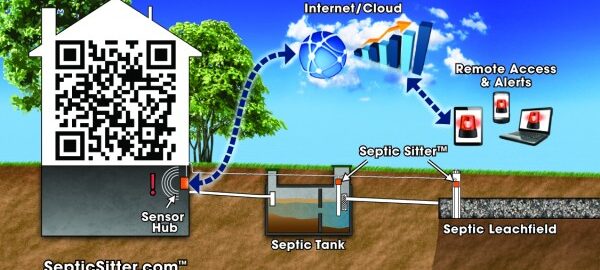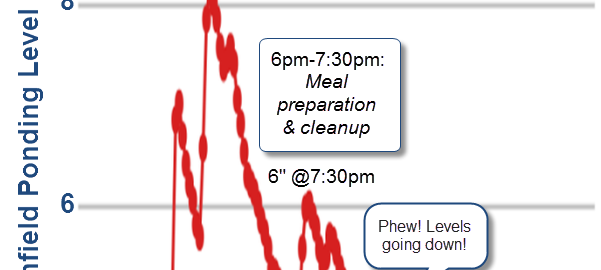Further to my article about the septic system drainfield we have been monitoring with our Septic Sitter liquid level sensor, here are the details about the design, materials used, installation, construction of this septic system.
Not everyone is interested in all these details (Can you believe it!? What is wrong with them?! ![]() ) which is why I thought I would share them in a separate post.
) which is why I thought I would share them in a separate post.
This was an engineered system that my firm designed 15 years ago. Let me say that I would do several things differently if we were hired today to design this system for this home. The fill specs are a big one, as I changed my standards on imported fill a few years later. So keep this in mind if you are reading any of the details below and wagging your finger saying “tsk tsk”!
Home and Septic System Details:
- System is for a historic, 4-bedroom home located in Stratford, Queens County, PE, Canada.
- Septic system was installed in 2000, so it is about 15 years old. At the time of installation, the home was occupied by a family who had 2 to 3 school age children living at home.
- For the past few years, the home has only had 2 occupants most of the time – empty nesters who work during the day.
- 900 Igal pre-cast 2 piece septic tank with Zabel A1800 effluent filter.
- Drainfield is a Nova Scotia style “Raised C2 Contour” (single trench 138 ft long x 4.5ft wide) bed. Distribution lateral is trickle-fed to the centre of the pipe.
- Approx. 2 feet of imported “good quality fill” was placed on top of the natural soil (conditions were PEI “Category III” due to sandstone bedrock 2 feet from the surface).
- Imported fill which was used to build up the bed met the PEI regulations for “Good Quality Fill”. It is a crushed sandstone material. This would not meet my current specs, but was very typical of what was used in PEI at that time. Many PEI consultants and installers still use this type of fill today (estimate 12% to 15% silt+ clay content).
- The gravel appeared to contain a lot of sandy “fines” (also would not meet my specs today).
- The drainfield was supposed to have been fitted with at least a couple of inspection ports. During our final inspection in 2000 the installer had not put them in yet, but assured us he would. So either they didn’t get put in, or the landscapers covered them over.
- Drainfield had been landscaped with more cover over top of the trench than I would normally like to see. Depth of cover ranged from 18″ to 24″.
- House has water conserving fixtures according to the homeowner. Toilets are supposed to be 6 Liter per flush, low flow showerheads, etc.
- Homeowners do not have a sump pump. Basement is approx. 7 ft deep with a “dirt floor”. Mr. Homeowner says they get a “very small amount of water in the basement once or twice per year”.
For this style of drainfield, there was only required to be a minimum of 4 inches of gravel (under the pipe and across the width of the trench). There may have been closer to 6 inches of gravel near the centre Tee, which is where the inspection ports were installed. We attempted to get the inspection ports level with the bottom of the gravel as best we could. But as these were retrofitted inspection ports, they obviously could have ended up a bit higher or lower.
I will try and add some drawings and photos of the system and Septic Sitter installation in the near future.






One thought on “Design details for septic drainfield we are monitoring with Septic Sitter, Queens County, PE, Canada”